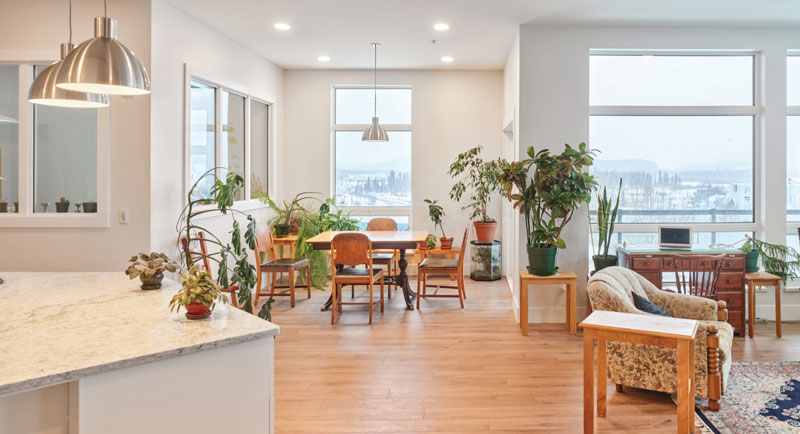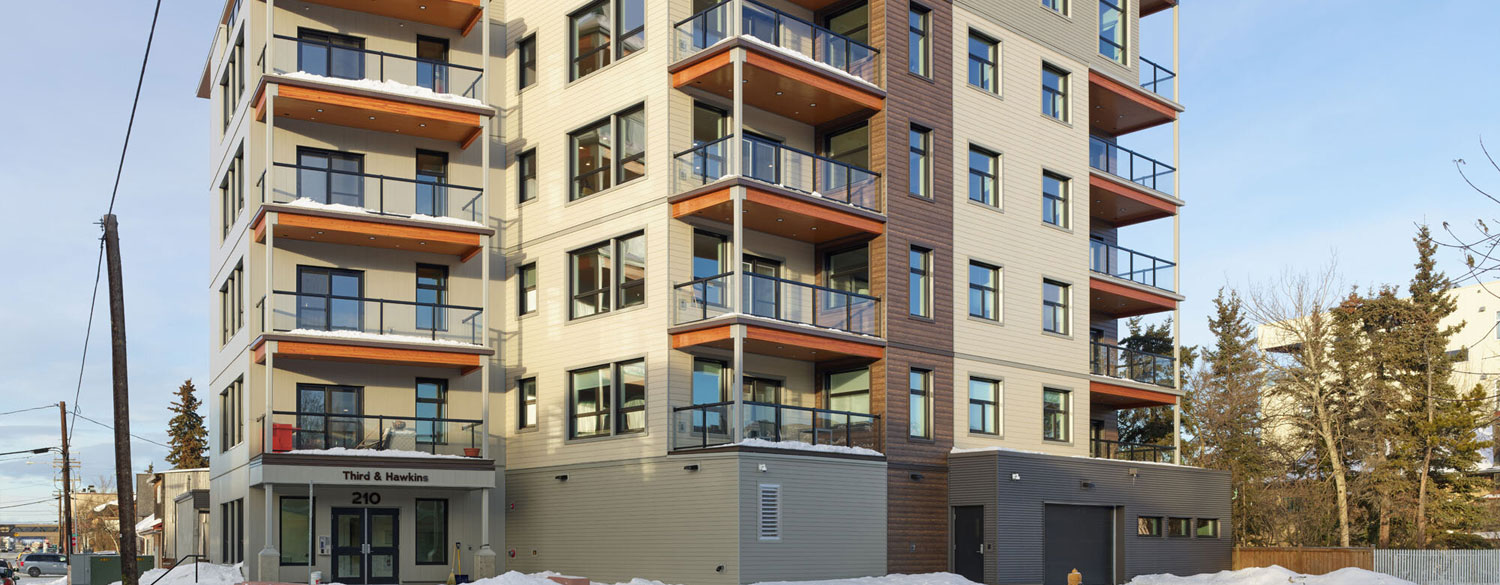Local residents band together to offer comfort and high efficiency to downsizers

Located in downtown Whitehorse, this six-storey, predominantly wood-frame structure is the brainchild of three couples, none with previous construction or development experience. They joined forces with a common purpose: to develop a sustainable, community-oriented residential building that would also meet market expectations of comfort and luxury.
Enthusiastically supported by the local council, the development objective was to encourage downsizing owners to return to the city’s downtown core. Located in the well-established south-end of town, the building is only a few blocks from the dynamic urban amenities of Main Street, three parks with playgrounds are within 0.5 km, and both the Waterfront Trail and Millennium Trail (popular among urban hikers, dog-walkers, and joggers) are just steps away.
The majority of the units are 1,200 square feet with two bedrooms. The developers occupy three of the four penthouses, while the remaining units were sold at market value to finance construction. This innovative approach to development helped expand the inventory and diversify the options for those wanting to live downtown.
The building is a pinwheel shape in plan; rotated 15-degrees from the property lines to allow each unit to have multiple exposures for daylight and views to the mountains.
With the primary target market being active seniors, the building is designed to facilitate aging in place. However, the generous hallways and wide wheelchairfriendly doorways create a sense of spaciousness that appeals to everyone. Other accessibility features include zero-threshold showers; grab-bars strategically placed throughout; lever handles on doors and faucets; under counter and task lighting in kitchens; and high-contrast edges between walls and floors for residents with low vision.
The 15-degree rotation in plan creates inviting outdoor parkettes on two corners, planted with low-maintenance native shrubs. Large sections of permeable surfaces allow water to percolate into the ground, minimizing the impact of the spring freeze/thaw cycle and reducing stress on the local sewer system. Parking is at ground level since the down-ramp would require more space than the building’s compact footprint would allow. Concrete is also an expensive commodity to source in the North, and the additional cost of an underground parkade could not be justified.
Maximizing daylight penetration is critically important north of 60, so high-performance triple-glazed, low-e coated, argon-filled windows were used. All interior spaces are within 7 metres of an operable window and artificial lighting in suites and common areas is 100% LED.
PROJECT CREDITS
ARCHITECT Northern Front Studio
OWNER/DEVELOPER 536261 Yukon Inc.
GENERAL CONTRACTOR NGC Builders
LANDSCAPE ARCHITECT Van Der Zalm + Associates Inc.
CIVIL ENGINEER Boge & Boge (1980) Ltd. Engineering
MECHANICAL AND ELECTRICAL ENGINEER SMS Engineering
STRUCTURAL ENGINEER Boge & Boge (1980) Ltd. Engineering
SUSTAINABILITY CONSULTANT Chris Mitchell (Sustainable Tech Inc.)
ACOUSTICS CONSULTANT FFA Consultants
PHOTOS Martin Knowles Photo/Media
The windows have a U value of 1.16 W/m2oC, allowing a 20% window to wall ratio. Exterior cladding is cement fibreboard and metal siding, chosen for their durability in the extreme Yukon climate. To withstand the harsh winter temperatures and lack of sunlight, an enclosure first design was critical to reduce energy consumption and improve both thermal performance and air-tightness. The compact form minimizes heat loss while the 15-degree rotation of the building and significant overhangs maximize solar-gain in winter and solar-shade during warmer months.
Insulation values are R-40 in all walls and R-60 in the roof and floors. The envelope has an air leakage rate of 0.25 L/s/m2 at 75 Pa, reducing space heating energy requirements and drafts, and increasing occupant comfort.
An 86% efficient rooftop ERV provides 0.73 air changes/hour to each suite, while clean energy from the grid is supplemented by a state of the art (PERC) rooftop PV array that supplies approximately 10% of total energy requirements. This reduced dependence on power from the grid, together with the high-performance envelope. Means the building can sustain indoor temperatures far longer than average in the event of a power outage.
Each unit has an individual, 100%-efficiency hot water tank (electric). Fixtures are low flow, with at least 20% reduction of water use for all showerheads, lavatories and sinks, while the use of native plant species for landscaping reduces the requirement for irrigation.
Third & Hawkins has successfully demonstrated a new approach to sustainable living and now has the best energy performance of any condominium in Whitehorse. Equally importantly, the developers achieved their goal of creating stylish and durable homes in a friendly community where neighbours share a common outlook – the true definition of ‘home ‘.




